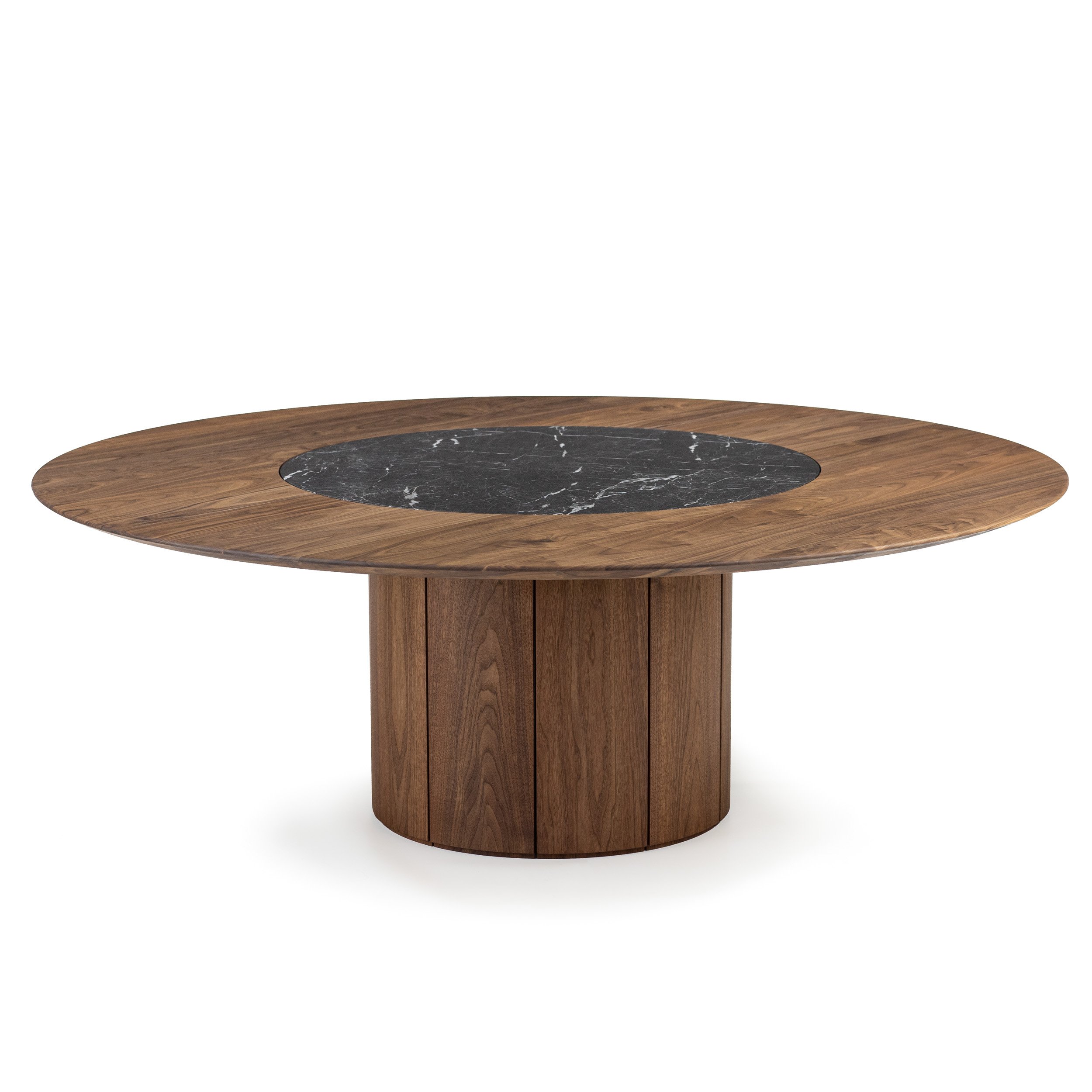Four Considerations When Selecting A Dining Table
Every dinner host benefits from having a dependable and elegant co-host to ensure the entire experience runs smoothly for their guests. Enter the dining table. Robust, sturdy, and unassuming, it provides the perfect anchor for your dining room—a place to gather around, laden with sumptuous treats, and surround with conversation.
To choose the best supporting cast for your dinners, it’s important to take a few things into consideration. Specifically, consider the way the dining table will be used (function), the size and style of your space, and your seating arrangements.
1. FUNCTION
When you envision dinners in your dining room, observe who you imagine seated in the chairs and around the table. If most of your guests and family members are tall and need ample room for comfortable dining, then let that inform your choice of table.
Consider, too, how often and how many people you will be hosting. If you like to host dinner parties and seated dining, go for the largest table your space can accommodate. For comfortable and easy moving, create a buffer zone of 24-42” all the way around each person.
2. SPACE
Many times, what you see in a drawing or photo may not feel the same in person, so to truly get a sense of how your table will fit into its intended spot, physically tape things out on the floor. Fill in the table outline using boxes or another table, and then put chairs around it to see how it feels and affects the flow of your room. Experiment with a few different table sizes to understand how the presence of your new table will shape its environment. Ideally, everything in the room lines up to each other.
It’s also important to create buffer zones that allow flow and movement so that your guests aren’t crowded or have to get up every time someone else needs to reach their seat. A long table against a wall requires distance so that everyone can access their seat; opt for a space of 42” per person. A table edge that seats a maximum of two people, however, can accommodate a snug 24” against a wall.
3. SEATING
The table surface area dictates how many seats it accommodates. Leave a minimum of 24" per seat. For example, an 8-ft table seats a maximum of four people per side, depending on the table style. The wider the table, the more seats can be placed around it. Try to leave at least 6” at each end, however, to allow enough legroom.
4. STYLE
Once you have determined the size of your table and how many seats you need, it’s time to define what style of table will fit into your space. Some styles limit the seating arrangement because of the way the table legs are positioned, so consider the dimensions of your chairs or seating and how you would like to store them. Take into consideration whether the chairs will be pushed under the table, whether you will use wide chairs, armchairs, and how that seating arrangement will fit with the style you have chosen.







